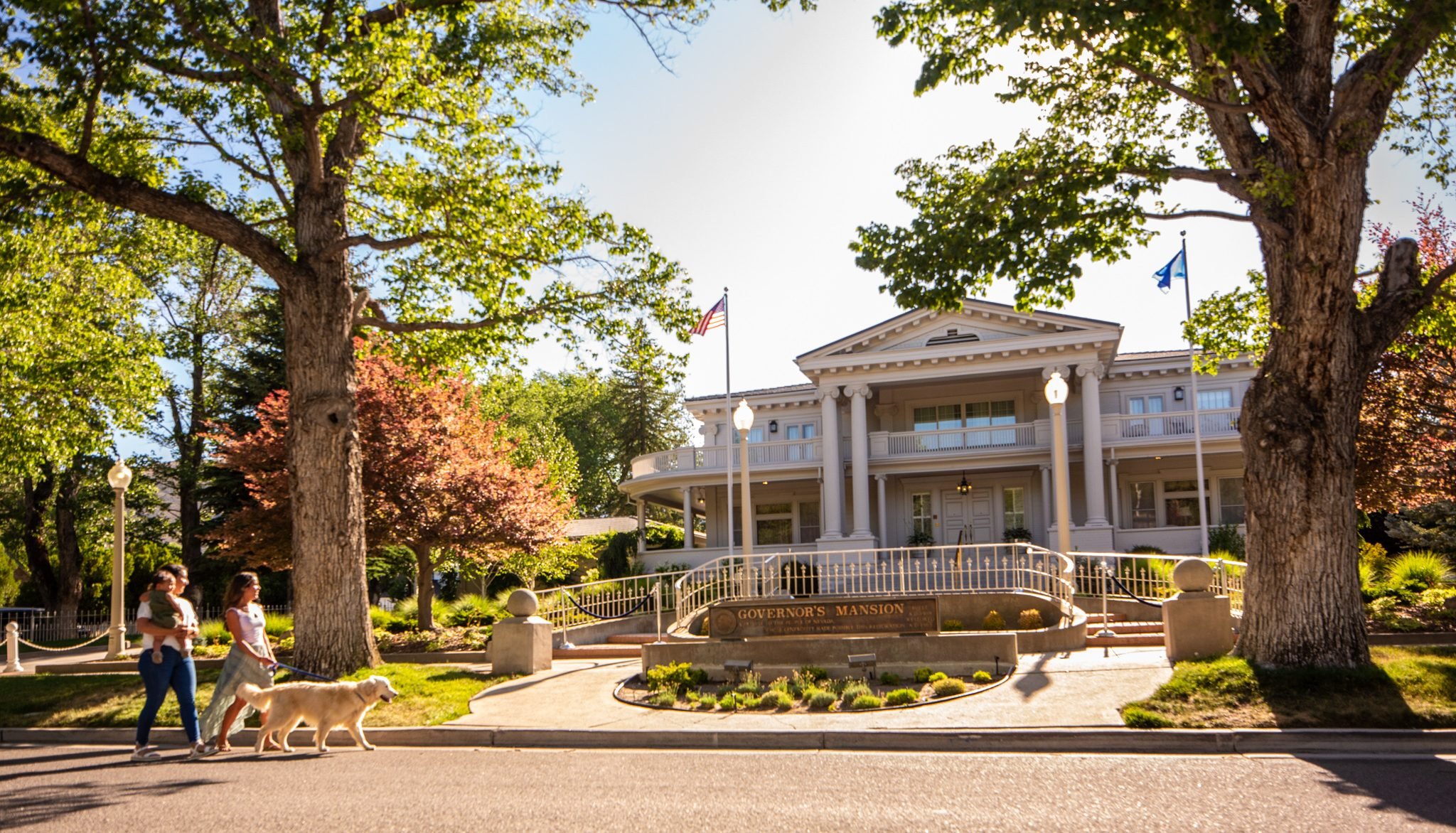606 Mountain St, Carson City, NV 89703
Nevada was proclaimed a territory in 1861, and a state in 1864, but the Governor’s Mansion was not built until more than 40 years later between 1908 and 1909. Until that time, Nevada’s governors and their families found lodging where they could. State Assembly Bill 10, the “Mansion Bill,” was passed in 1907 to secure a permanent site and residence for Nevada’s First Families. The land where the mansion stands was generously offered by Mrs. T.B. Rickey for the sum of $10. Reno architect George A. Ferris designed the mansion and the construction bid was awarded at $22,700. The mansion was first occupied in July 1909 by Acting Governor Denver Dickerson and his family, and first opened to the public during an open house on New Years’ Day, 1910.
The commanding Classical Revival building features Georgian and Jeffersonian motifs, first seen in the central placement of the main entry. The elegant two-story pediment portico is supported by fluted Ionic columns, as is the second-story porch that wraps around the building’s front façade. The window moldings employ Greek revival motifs. On the interior, the first floor contains the grand entry hall, the reception room, a formal dining room, the governor’s study, luncheon room and the kitchen. The upstairs contains the private living quarters for the governor’s family. The mansion was structurally rehabilitated and redecorated from 1967 to 1968. The circular pergola and curved front stairs and metal balustrades were added in 1969. Additional buildings were added to the grounds in 1998.
Today, you can view the Governor’s Mansion as a stop along the Kit Carson Trail, attend one of the many events held there throughout the year, or one on the Ghost Walks (Jun-Oct) as the Governor’s Mansion is known to be one of the most haunted places in Nevada and can be toured on the October Ghost Walk Tour.
